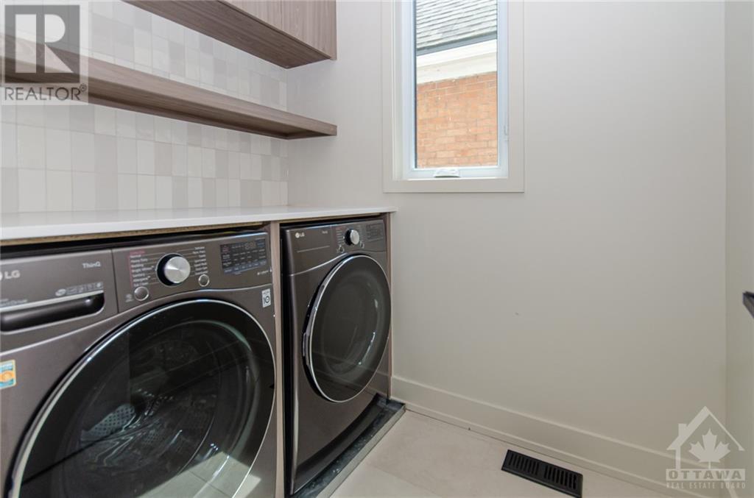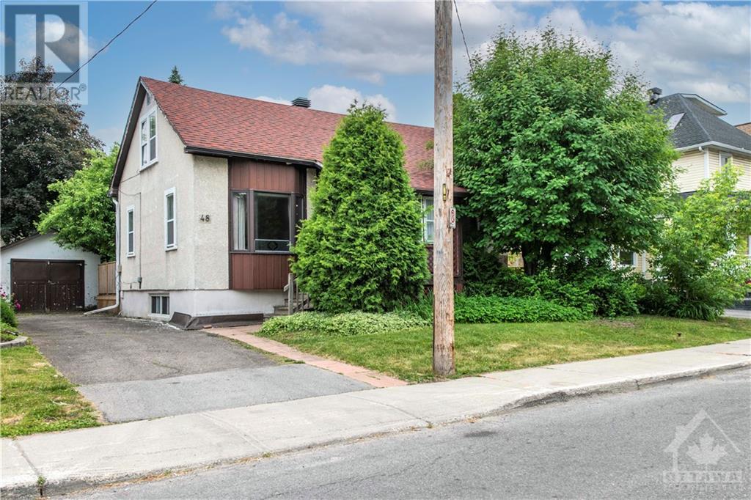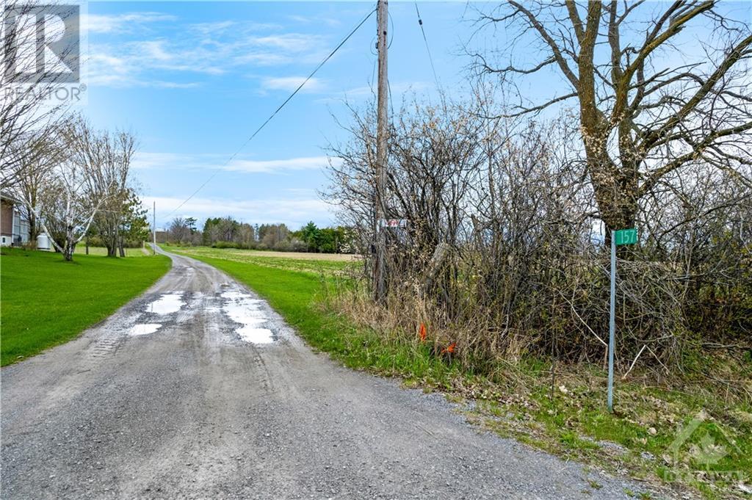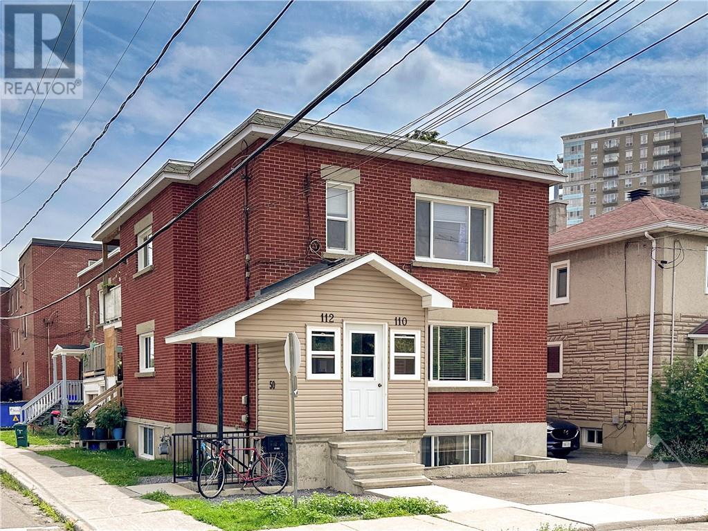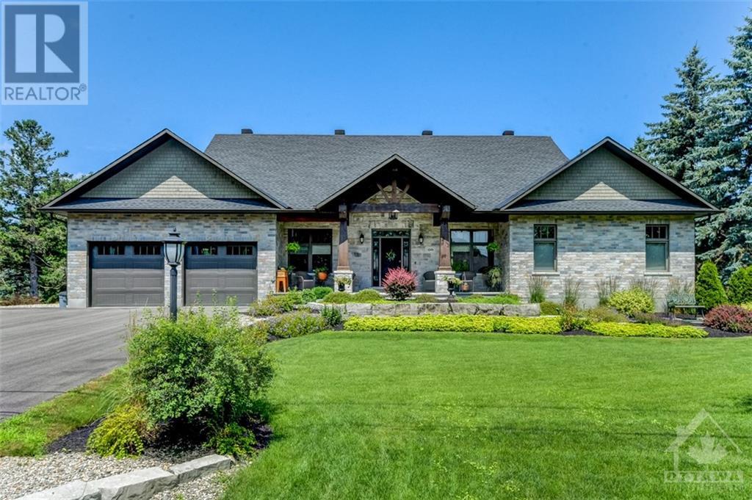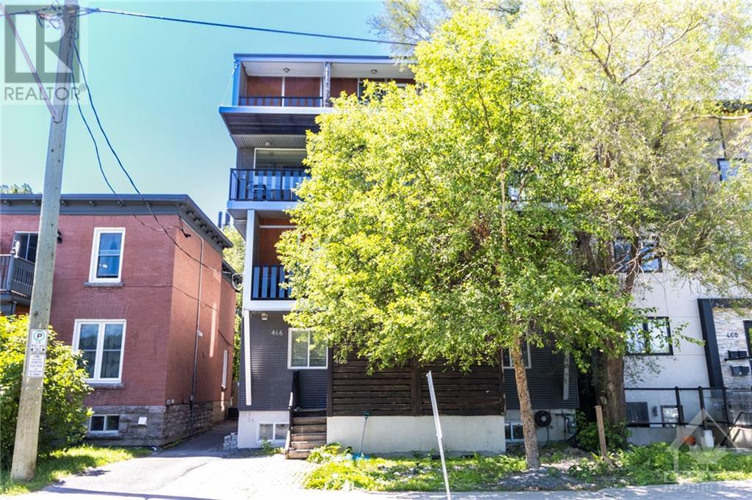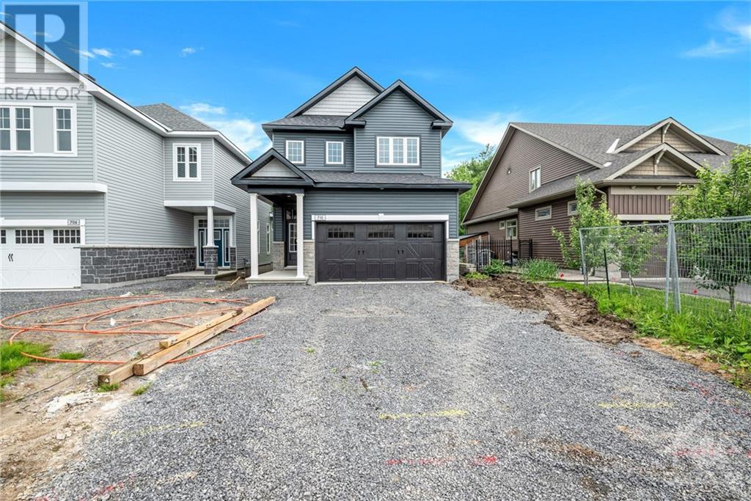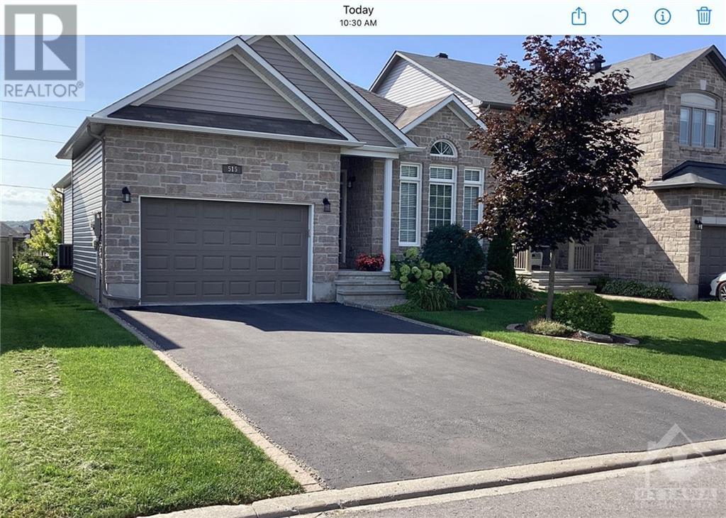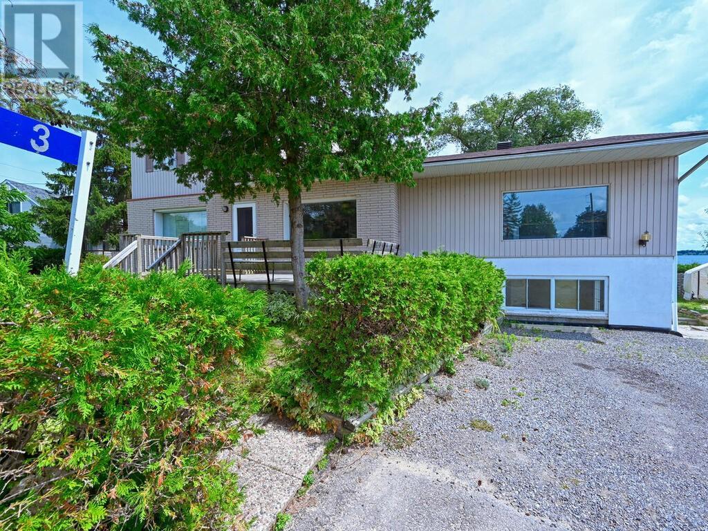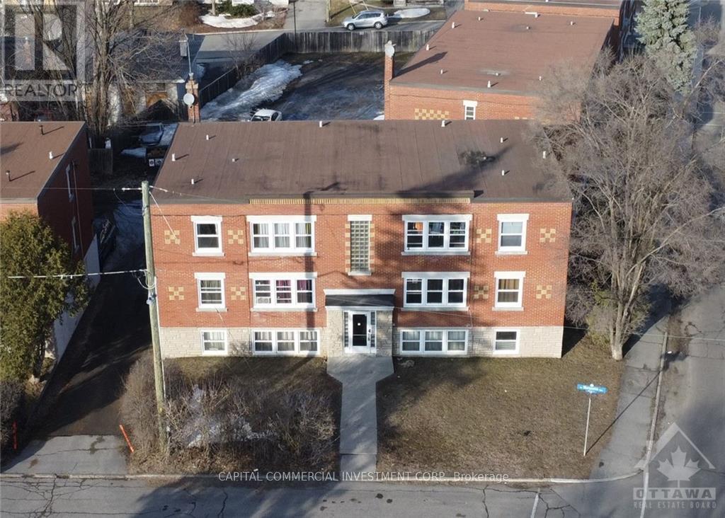B - 13 FIFTH AVENUE
Glebe - Ottawa East and Area (4402 - Glebe), Ontario K1S2M2
$1,699,000
| Bathroom Total | 5 |
| Bedrooms Total | 5 |
| Cooling Type | Central air conditioning |
| Heating Type | Forced air |
| Heating Fuel | Natural gas |
| Stories Total | 3 |
| Bedroom | Second level | 5 m x 2.79 m |
| Laundry room | Second level | Measurements not available |
| Loft | Second level | 4.19 m x 3.2 m |
| Bathroom | Second level | Measurements not available |
| Bedroom | Second level | 4.19 m x 3.35 m |
| Primary Bedroom | Third level | 4.39 m x 4.19 m |
| Other | Third level | Measurements not available |
| Bathroom | Third level | Measurements not available |
| Bedroom | Third level | 4.19 m x 3.04 m |
| Bathroom | Third level | Measurements not available |
| Living room | Lower level | 3.96 m x 2.89 m |
| Kitchen | Lower level | 3.96 m x 2.59 m |
| Bathroom | Lower level | 2.33 m x 1.75 m |
| Bedroom | Lower level | 3.2 m x 2.66 m |
| Laundry room | Lower level | Measurements not available |
| Other | Lower level | 1.47 m x 1.39 m |
| Pantry | Lower level | 1.52 m x 1.29 m |
| Living room | Main level | 4.19 m x 4.16 m |
| Dining room | Main level | 3.22 m x 2.79 m |
| Kitchen | Main level | 5.71 m x 2.79 m |
| Bathroom | Main level | Measurements not available |
YOU MAY ALSO BE INTERESTED IN…
Previous
Next




















